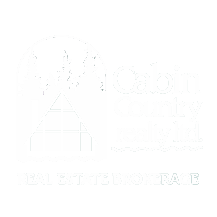Lot 2 Moore Bay
$399,000, 5 Beds 3 Baths 1,783 Sqft
About This Property
Privacy galore with sunset views straight down Pipestone Point - that says it all! If you want to have a convenient spot to boat or fish, this cabin will appeal to you. This property has 5 large bedrooms with 3 bathrooms over 2 levels. The upstairs level can be considered a guest suite with full kitchen and bathroom facilities with a good sized screen room facing the lake and porches on either side of the sunroom. This cabin was constructed in 2002 with a pine interior. Also has a septic field and its own well powered by a solar system and hot water on demand. There is a large living/dining room area with an island kitchen. The foundation is post on concrete pillars into the bedrock with the cabin has a real solid feel to it. With dual pane PVC windows and a fully insulated cabin, it shows the quality of the construction. The cabin is a 15 minute boat ride from Northern Harbour and also accessible during the winter months on the ice road. The cottage is sitting on 5.36 acres of titled land with 193 feet of water frontage. Offers to be presented as received.
Essential Information
Community Information
Features & Amenities
Interior
Exterior
Additional Information
- 4627 - Lot 2 Moore Bay - $399,000




