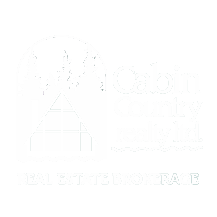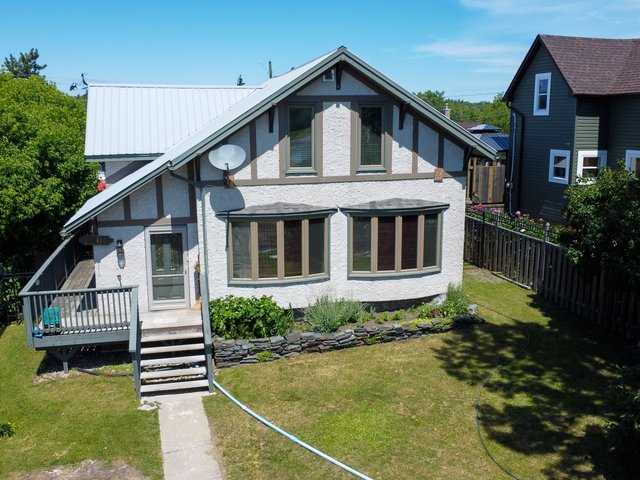Accepted Conditional Offer - 1006 Park Street
$399,000, 3 Beds 1 Bath 1,546 Sqft
About This Property
Unique Opportunity: Embrace the peaceful lifestyle offered by this charming 3-bedroom, 1-bathroom residential home in a quiet neighborhood. Its metal roof, fenced-in yard, and three-season sunroom with a pool deck view create an idyllic setting for creating cherished memories.
Additionally, the property boasts a garden shed, formal dining room, and a 26 x 16 heated/insulated shed currently serving as a woodshop, with potential to be transformed into a poolside cabana. While the 4pc bathroom and kitchen have been recently upgraded with new flooring and granite countertops, newer PVC windows, central A/C and natural gas forced air furnace. The basement offers ample space for a rec room and a possible second bathroom, while the kitchen and dining room can be reimagined into a modern, open-concept space. Located off the kitchen/dining room is a 14 x 16 attached sunroom which will be perfect for summer dining / games room.
Lush greenery and a tropical ambiance add to the allure of the property, which also features your own private back yard getaway featuring an in-ground, heated pool with a large wrap around concrete patio which takes in the southwestern exposure of the summer sun at an affordable price point. Don't miss this chance to make this your dream home!
Jump in and get your summer tan on!
Offers to be presented July 4th at 3:00PM.
Essential Information
Community Information
Features & Amenities
Features
Basement, Dishwasher, Fenced Yard, Hardwood Floors, Living Room, Microwave, Refrigerator, Sun Room, Swimming Pool, 200 Amp Hydro , Central Air, Deck, Electric Baseboard Heat, Excellent Cell Service, Fridge, Garden Shed, High Efficiency Gas Furnace, High-speed Internet, Inground Pool, Landline Telephone, Metal Roof, Natural Gas, shop, Storage, Town Water, Washer and Dryer
Interior
Exterior
Additional Information
- 4623 - 1006 Park Street - $399,000




